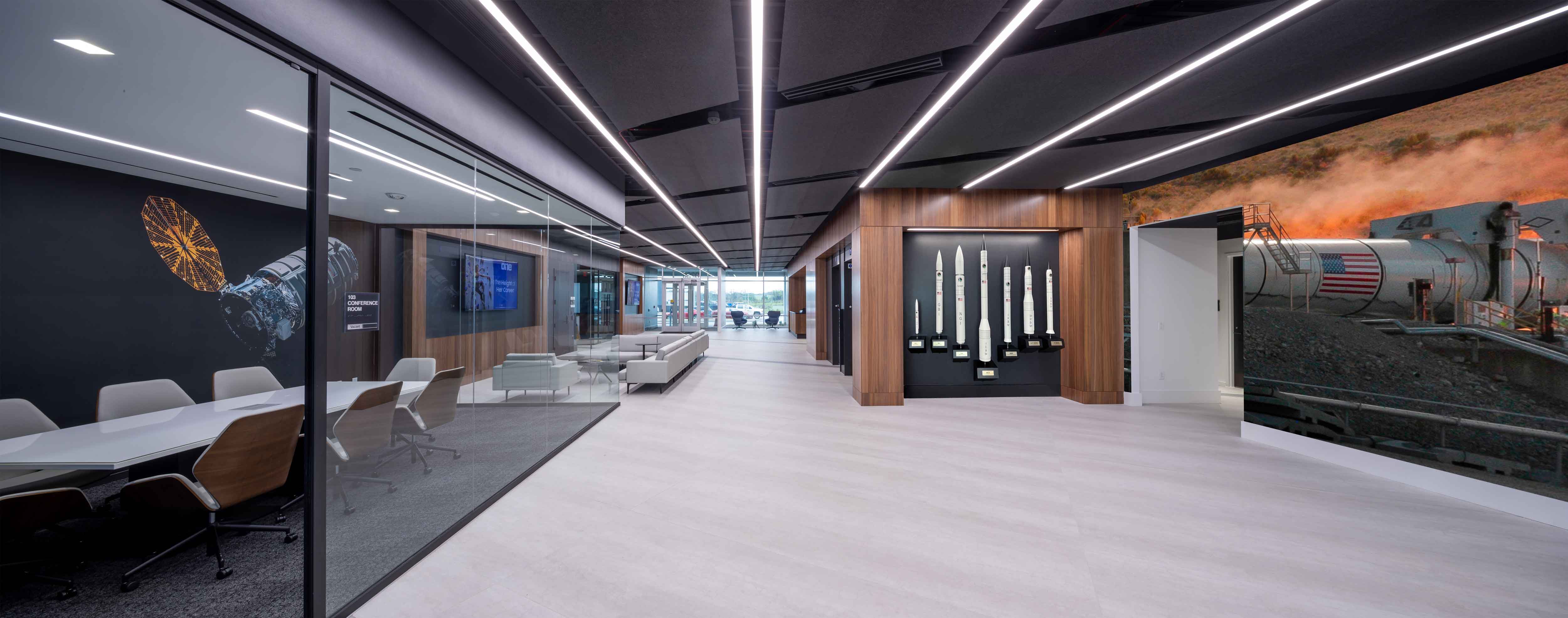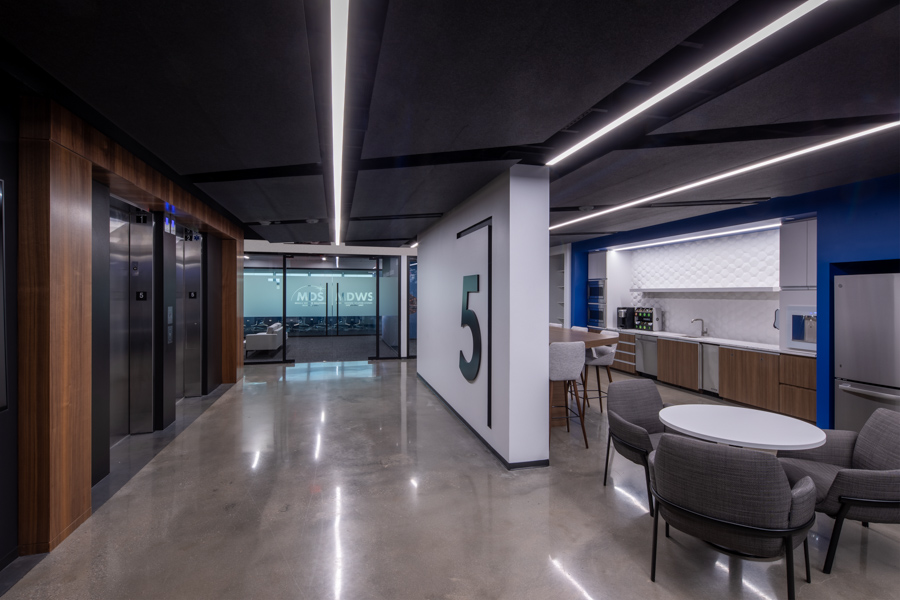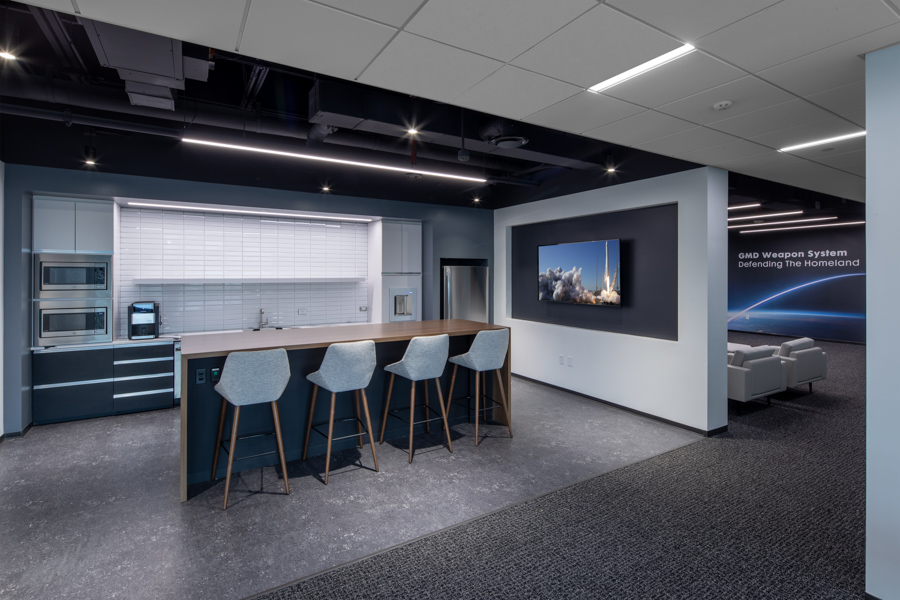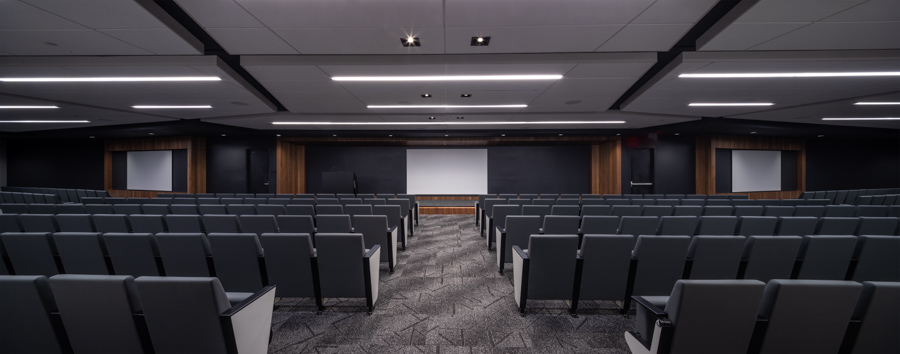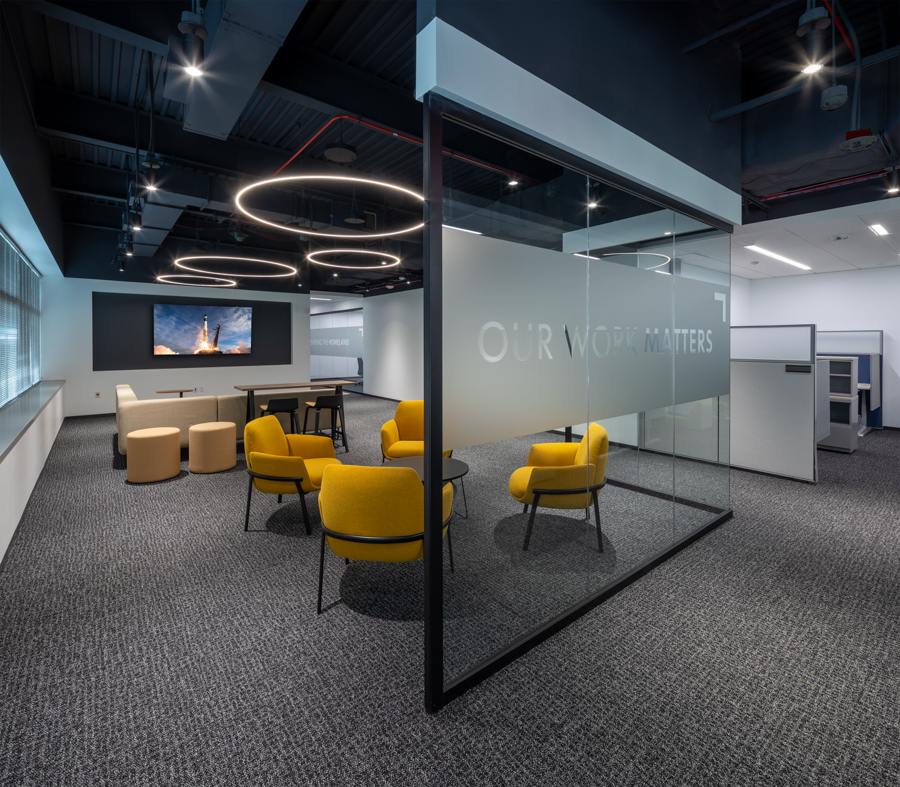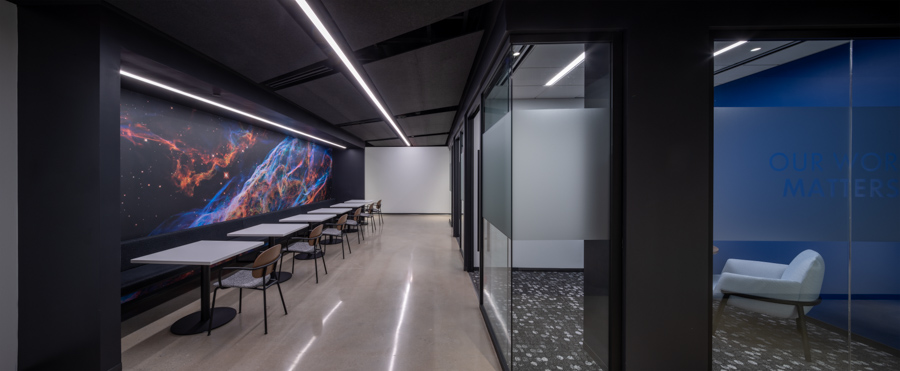PROJECT DESCRIPTION
The new 260,000 square foot build-to-suit campus for Northrop Grumman’s Missiles and Space program consists of two 5-story buildings, a parking garage, courtyard amenity and utility building located directly adjacent to the Redstone Arsenal in Huntsville, AL. Specialized spaces include a secure/classified 300 seat auditorium, a 5,000 square foot cafe, fitness center and numerous SCIF labs and classified office areas. Each office floor features an amenity loop surrounding the building elevators and core. The loop features meeting rooms, food service areas and wellness rooms providing space where staff of varying clearance levels can gather, meet and collaborate outside of the secure suites. The Redstone Gateway campus includes a hardware-in-the-loop integration lab where engineers will be able to utilize DevSecOps methodologies to develop, test, mirror and qualify integrated systems across the Missile Defense engagement chain.
The design team created a space that evokes the feeling of space and technology. The black acousti-felt ceiling panels coupled with continuous linear lights set on an angular axis represents the atmospheric trails of missiles and rockets. The neutral industrial material palette serves as a backdrop for the eye-catching super-graphics representing NG’s products and contributions to the nations space and defense sectors.
