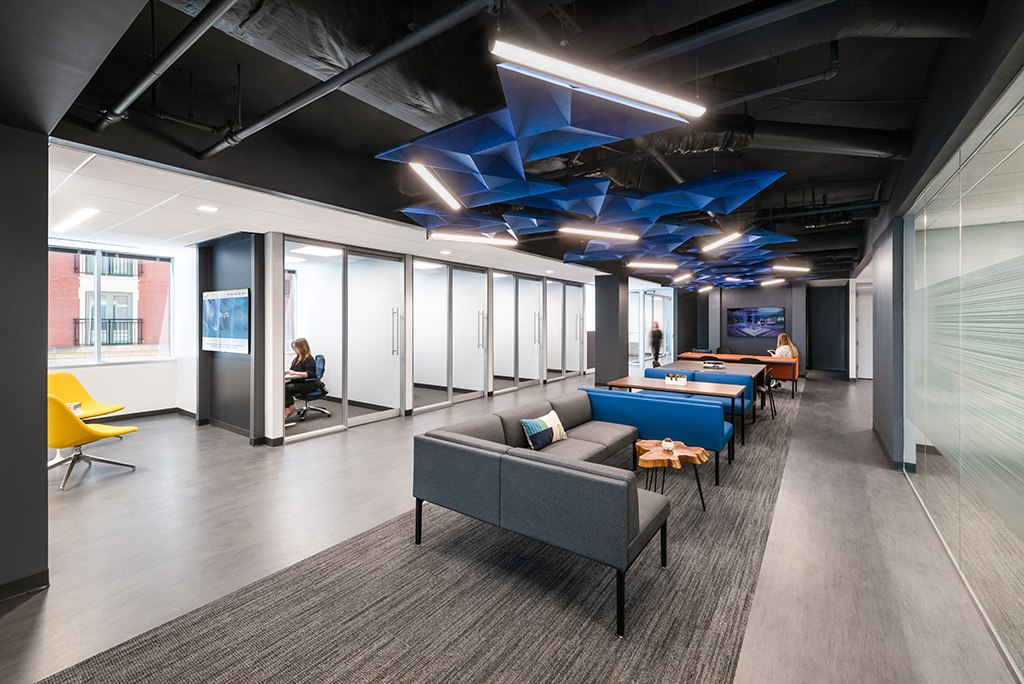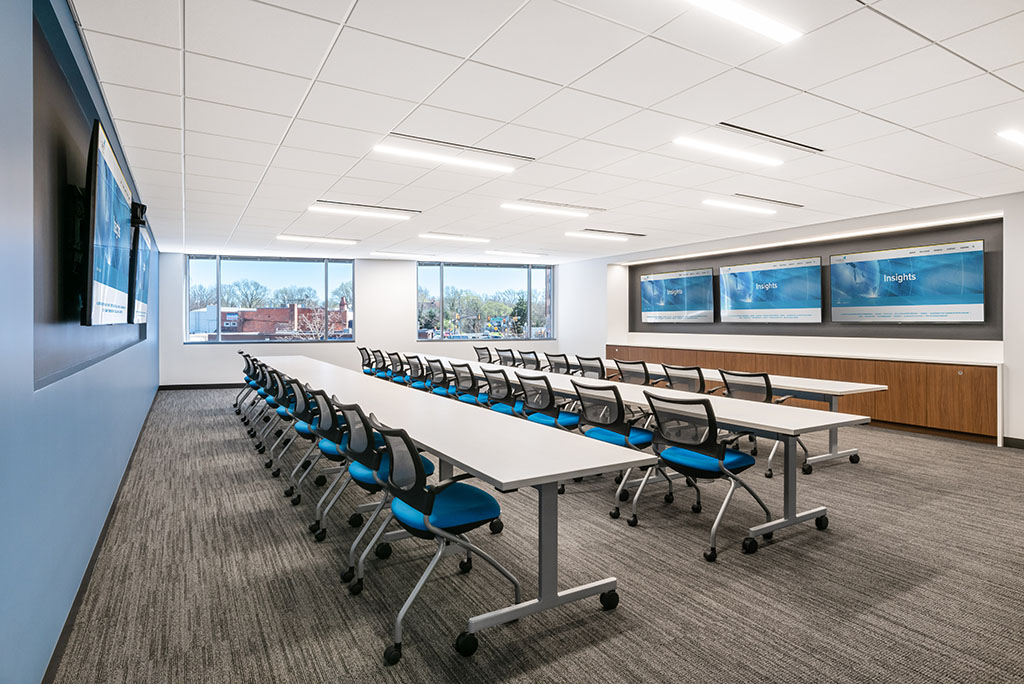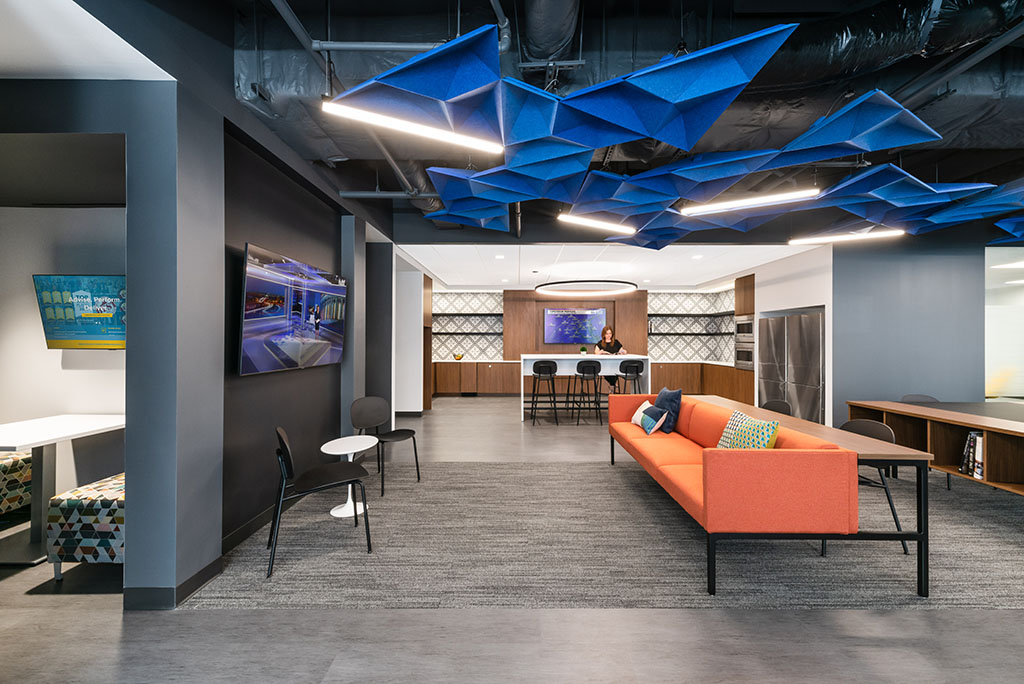Project description
Markon Solutions is a professional consulting firm that provides a wide scope of project management services to the federal government and private sector. Their culture is based around innovation and fostering a community of dedicated and empowered employees. Powers Brown Architecture partnered with Markon Solutions on their headquarters expansion project to create a compelling and energized space to help propel their training program forward as they continue to grow. The space includes a new training and conference center, touch down and huddle spaces, an innovation lab, offices and an open communal hospitality area.
The headquarters expansion project was successful in creating an inviting, flexible, multipurpose space for employees, consultants and clients to gather and collaborate with their peers. The training center is equipped with mobile furniture and an interactive AV system which allows training and collaboration for both in-person and virtual attendees. The breakout area is defined by a custom 3 dimensional felt ceiling feature which absorbs sound to improve acoustics while providing a subtle nod to Markon Solutions’ branding.
The design team delivered a highly functional and attractive space while ensuring the project timeline and budget constraints were successfully met.





