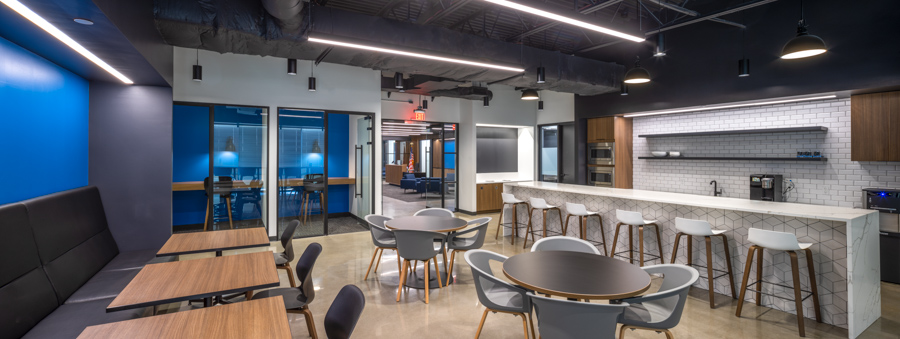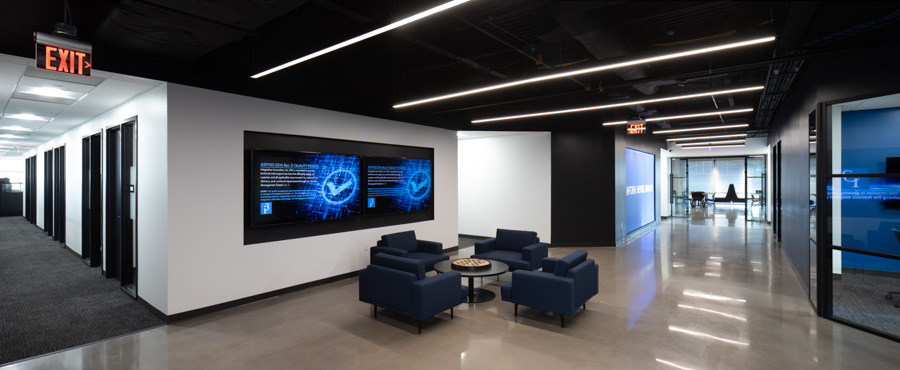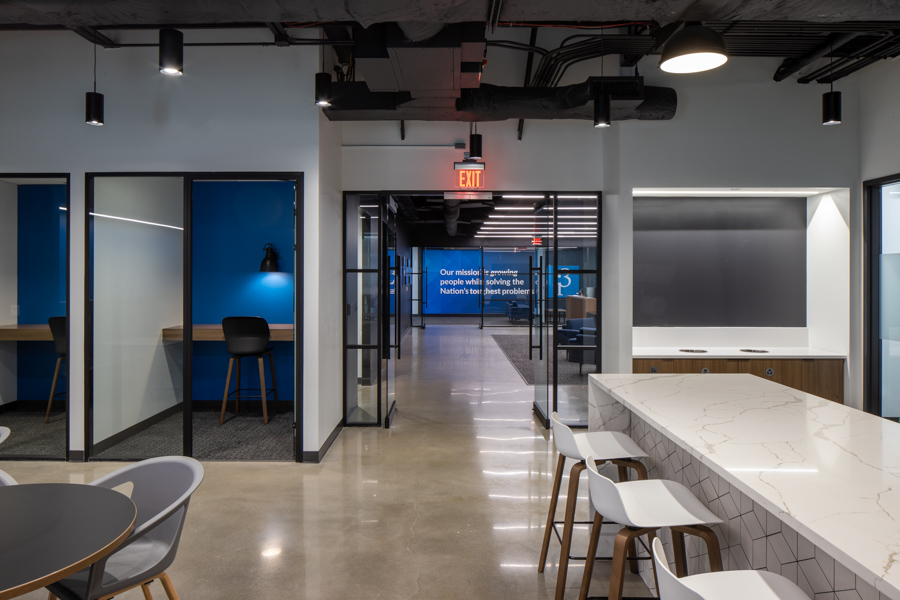Integration Innovation Inc. (i3) Interiors
When Integration Innovation Inc. (i3) came to Powers Brown Architecture with the desire to create a new headquarters that would be emblematic of their energetic, skillful and talented organization, the design team responded with a concept that embraced the functional and highly secure nature of their business while providing an open and collaborative team environment.
The team worked together to curate the branded messaging seen throughout the space. Break rooms featuring phone rooms, huddle spaces and banquette seating are located on each floor off of the main lobby providing a central gathering area outside of the secure work area. A large training room is connected to the 3rd floor break area with a series of butterfly doors which allow for gatherings to flow from one space to the next.
Collaborative areas are integrated throughout the office space to foster a sense of engagement within each team area. A demonstration room showcases i3's product development and technical capabilities. The project followed a fast-track design and documentation process and was delivered on budget.





