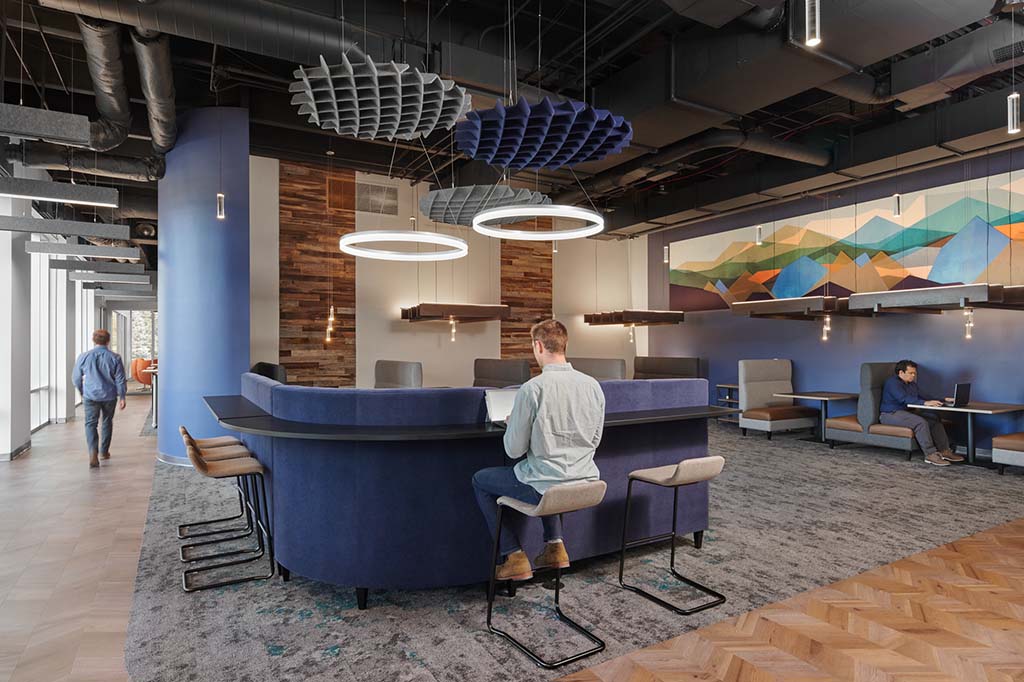PROJECT DESCRIPTION
Circle Point Amenities Lounge is a repurposing project located in Westminster on the first floor of building 1 overlooking the campuses outdoor common space and the mountain range. The landlord’s goal was to provide an additional indoor environment tenants could utilize to work from, lounge or dine in the café or the ability to work out. This new plan also created a circular pathway giving leasing brokers the ability to tour prospective tenants through these new amenities. To bring this space to life our design team took inspiration from the view right outside the windows, Colorado’s’ natural beauty, its mountains. Upon entering multi-dimensional lighting creates way finding to a unique rotunda with soft materials and cozy seating connecting visitors to the amenities area giving tenant options of both open and private seating areas. We brought nature indoors through mixed medium custom art installs, custom booths, as well, mural style art work. The new gym location allows for open space where tenants can do yoga, lift weights, or hit some cardio and refresh during a busy day.





