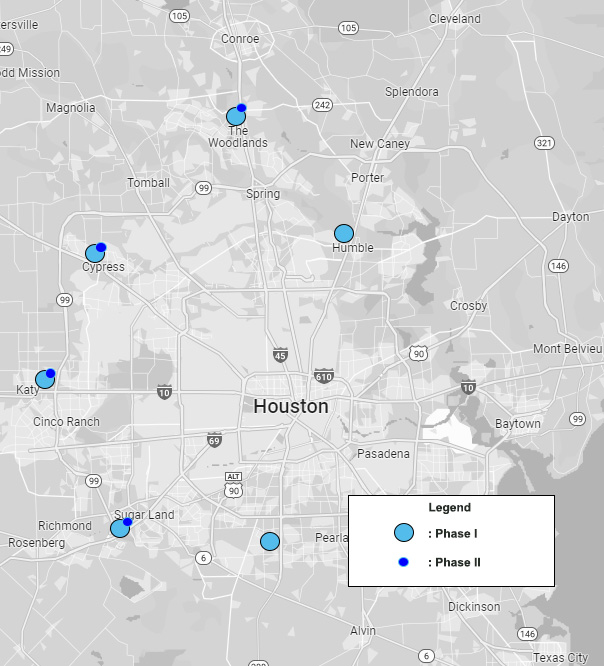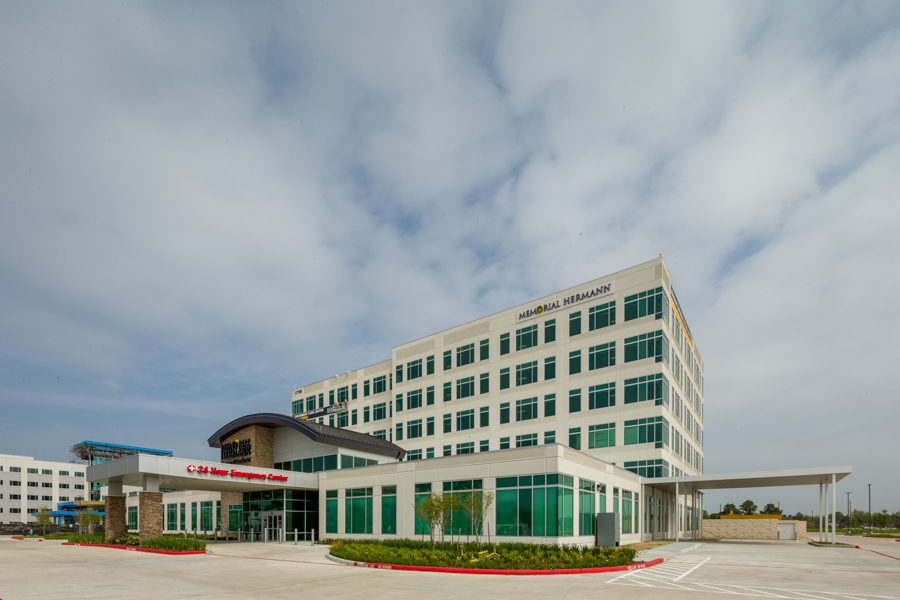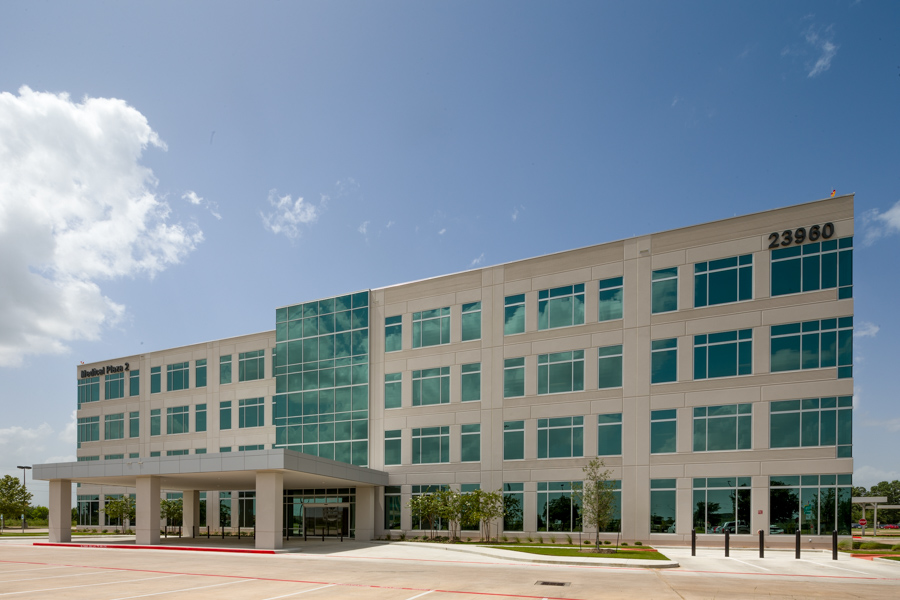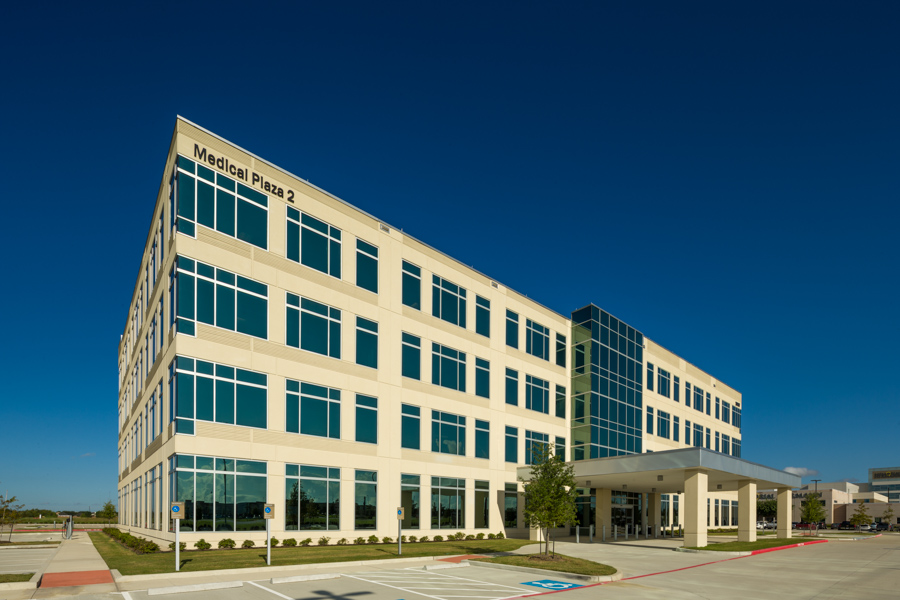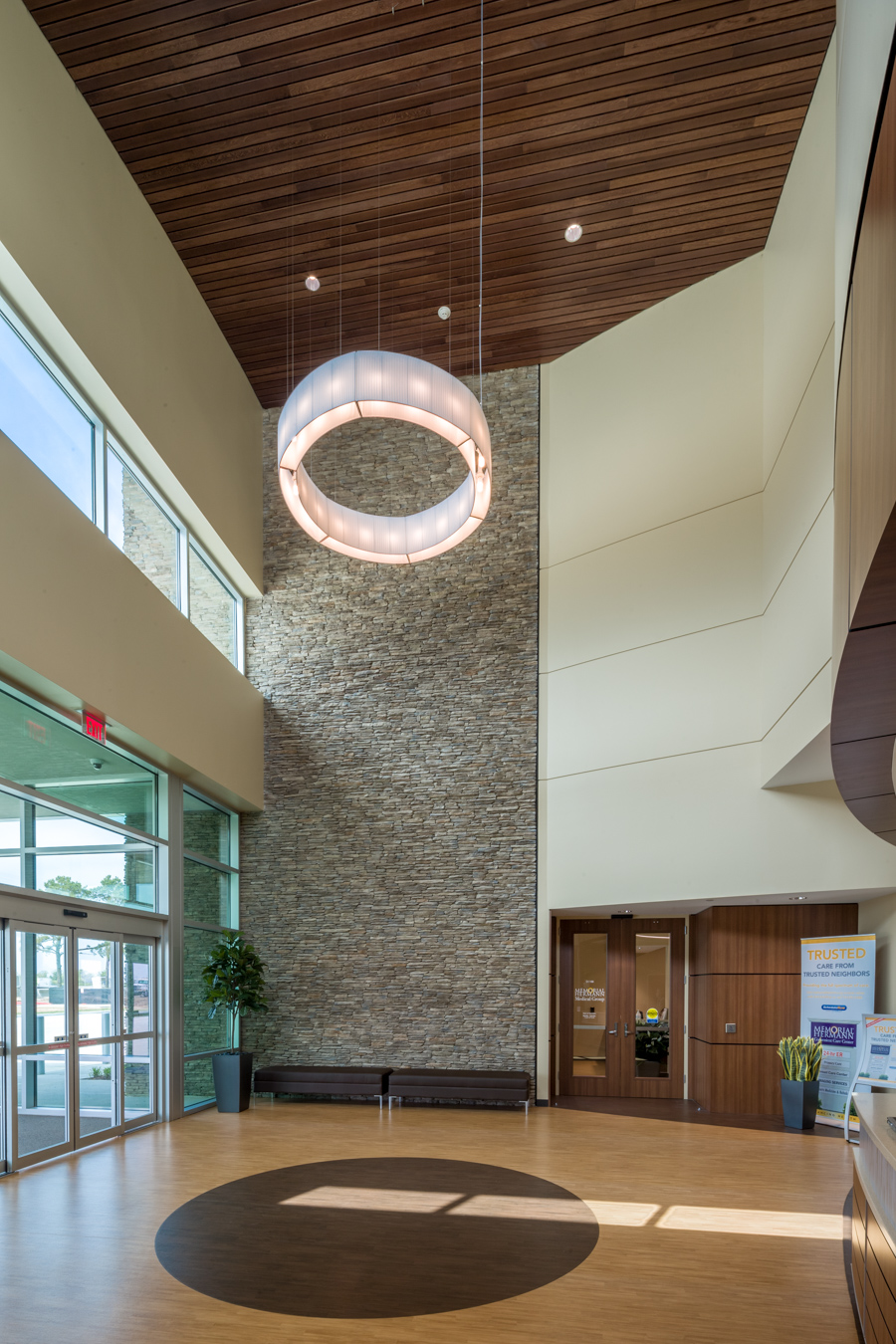PROJECT DESCRIPTION
Memorial Hermann Hospital System engaged Powers Brown Architecture to develop a Medical Office prototype in 2012. The goal was to reduce rent structure by competing with conventional market-based office pricing. The new prototype, was implemented on five different campuses for the healthcare provider. The firm also designed a six-story conventional construction MOB at a sixth campus.
The Healthcare system has continued to grow and has chosen Powers Brown Architecture to design four more MOBs on different campuses. These new buildings will have column-free exterior walls which accommodate easier and more efficient planning, approximate 8% more exterior glass and upgraded interior lobby and core finishes. They are state-of-the-art in specifications and are approximately 12 dollars per square foot less expensive than the conventionally construed predecessors.
Original MOBs:
Sugar Land
